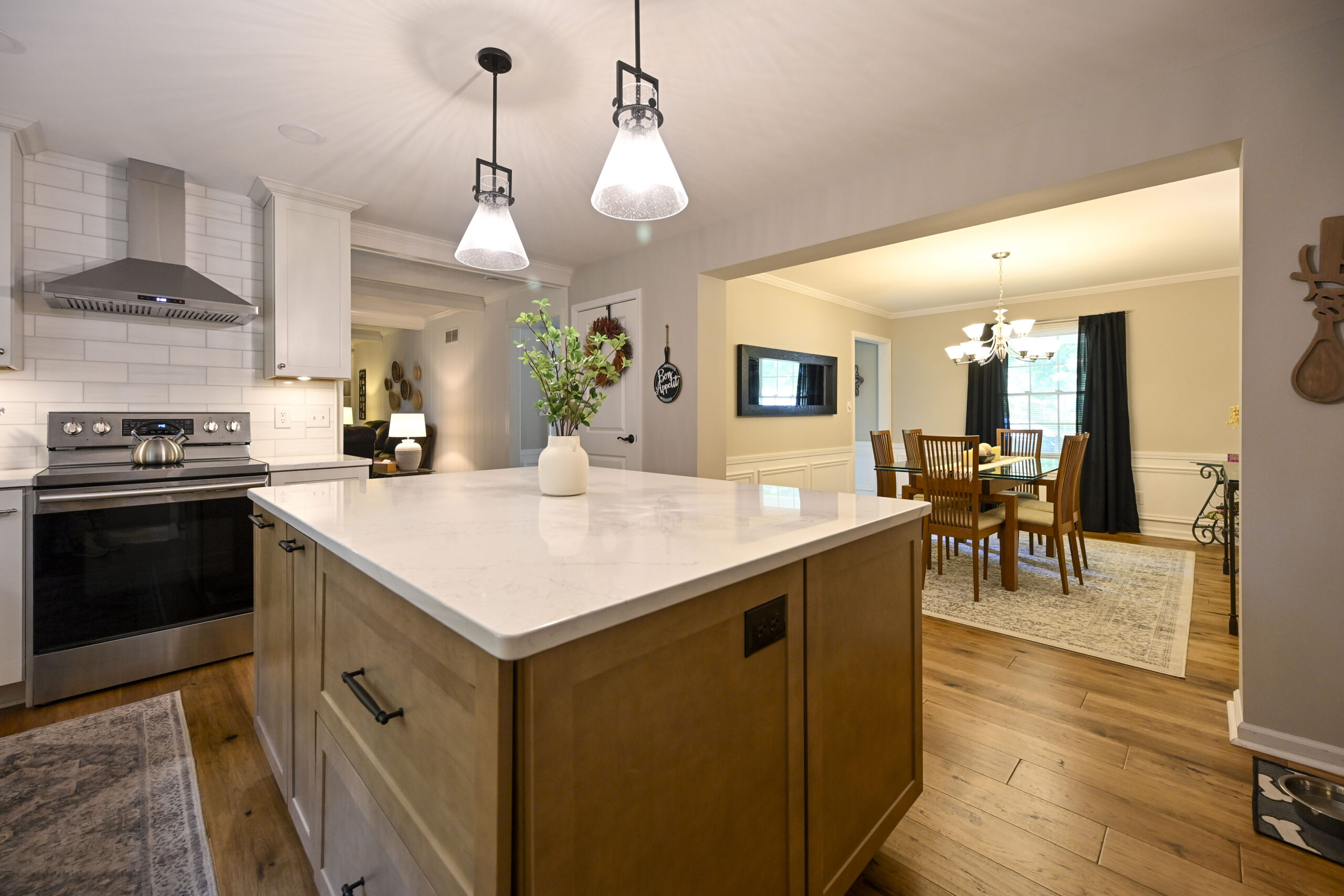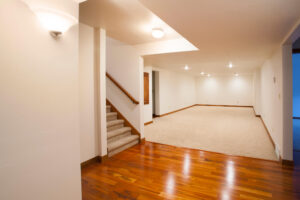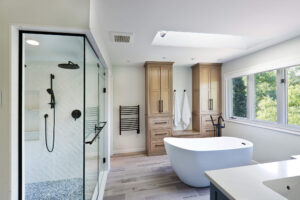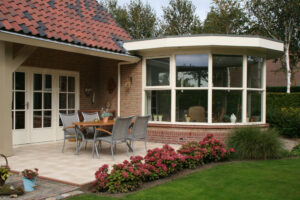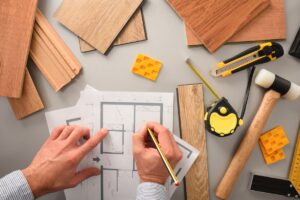Remodeling your kitchen is one of the most impactful investments you can make in your Indianapolis home. It’s where meals are prepared, families gather, and memories are created. But before you begin selecting cabinets or choosing tile backsplashes, it’s important to understand the full remodeling process—from initial planning and design to construction and final walkthrough.
This guide walks you through everything you need to know about kitchen remodeling in Indianapolis to ensure a smooth, rewarding experience.
Why Remodel Your Kitchen?
Improve Functionality
Older kitchen layouts often lack the flow modern families need. A remodel can create:
- Better work triangle between sink, stove, and refrigerator
- More usable counter space
- Improved storage solutions to reduce clutter
Enhance Home Value
Kitchen remodels remain one of the highest-return investments for homeowners. Updated kitchens are a top feature buyers seek, improving marketability if you plan to sell in the future.
Increase Energy Efficiency
Replacing outdated appliances, adding LED lighting, and installing better windows or doors can lower utility costs while modernizing your home.
Planning Your Indianapolis Kitchen Remodel
Define Your Goals
Ask yourself:
- What’s not working about my current kitchen?
- Do I need to open the layout into other rooms?
- Will my family’s needs change in the next five years?
Having clear goals helps your design team propose solutions aligned with your vision and lifestyle.
Establish a Realistic Budget
Kitchen remodeling costs in Indianapolis vary depending on size, finishes, and structural changes. On average:
| Scope of Remodel | Average Cost Range |
|---|---|
| Minor Refresh (paint, hardware, lighting) | $10,000 – $25,000 |
| Mid-Range Remodel (cabinets refacing, new countertops, appliances) | $25,000 – $50,000 |
| Major Remodel (layout changes, custom cabinetry, structural updates) | $50,000 – $100,000+ |
Including a 10–20% contingency fund in your budget helps manage unexpected costs that may arise during construction.
Choose the Right Remodeling Partner
Working with an experienced, design-build remodeler like Gettum Remodeling streamlines the process. Design-build firms manage both planning and construction under one team, ensuring cohesive communication, efficiency, and accountability from start to finish.
Key Kitchen Design Considerations
Layout & Workflow
Evaluate whether your current kitchen layout supports:
- Cooking efficiency with minimal steps between zones
- Multiple people working simultaneously
- Easy entertaining with open sightlines to dining or living areas
Storage Solutions
Maximize every inch with:
- Deep drawers for pots and pans
- Pull-out pantry shelves
- Corner cabinet carousels
- Appliance garages to keep counters clear
Material Selections
Cabinets
Options range from stock and semi-custom to fully custom. Consider durability, finish, and door style to match your aesthetic.
Countertops
Granite and quartz remain top choices for their durability and low maintenance, while butcher block or concrete can provide warmth and character.
Flooring
Luxury vinyl plank, tile, and engineered hardwood offer durability with design flexibility for kitchen environments.
Lighting
Layered lighting elevates both function and ambiance:
- Ambient lighting: Ceiling fixtures or recessed lights for general illumination
- Task lighting: Under-cabinet lights for prep zones
- Accent lighting: Pendant lights to add visual interest over islands or dining areas
The Kitchen Remodeling Process
Consultation & Design
Your remodel begins with an in-home consultation to discuss goals, measure your space, and explore possibilities.
Permitting & Scheduling
Once design and budget are finalized, permits are obtained as needed, and your project is scheduled based on material lead times and team availability.
Demolition & Preparation
The old kitchen is carefully removed, and the area is prepped for construction, including framing, plumbing, electrical, and HVAC adjustments.
Installation & Finishes
Cabinets, countertops, flooring, and fixtures are installed with meticulous attention to detail. The space is painted and cleaned in preparation for use.
Final Walkthrough
Before completion, a thorough walkthrough ensures all items are completed to satisfaction, and you’re familiar with new features and maintenance recommendations.
FAQs About Kitchen Remodeling in Indianapolis
How long does a kitchen remodel take?
Timelines vary, but most kitchen remodels take 6–12 weeks, depending on scope and material availability.
Do I need to move out during remodeling?
Not necessarily. Many homeowners stay, though you may need to set up a temporary kitchen elsewhere in your home.
What permits are required?
Structural changes, electrical, and plumbing modifications often require permits. Your remodeling team handles these to ensure compliance.
Can I reuse my existing cabinets?
If cabinets are in good condition, refacing or repainting can save costs. Your designer will assess viability during consultation.
Planning Your Remodel
Kitchen remodeling is a significant undertaking, but with proper planning, professional guidance, and a clear vision, it becomes an investment that pays dividends in comfort, efficiency, and resale value.
To learn more about Gettum Remodeling kitchen remodeling services in Indianapolis, schedule a consultation today to discuss your upcoming project!
