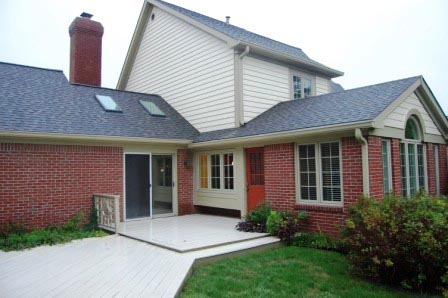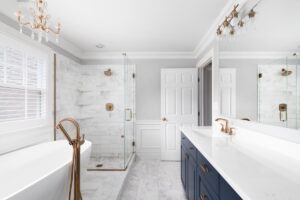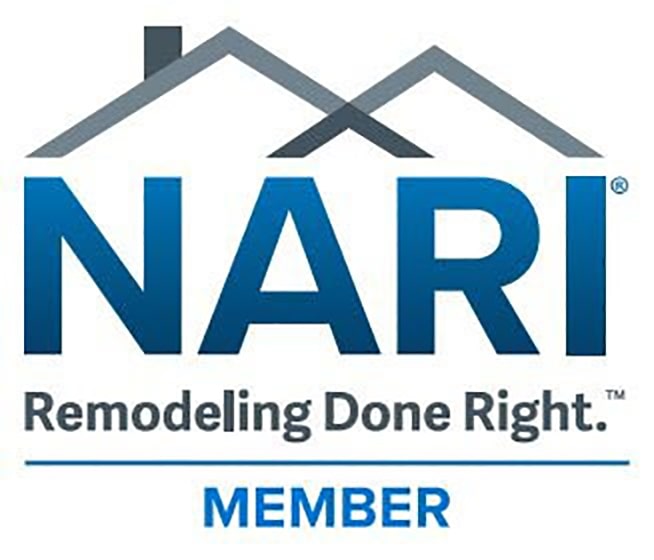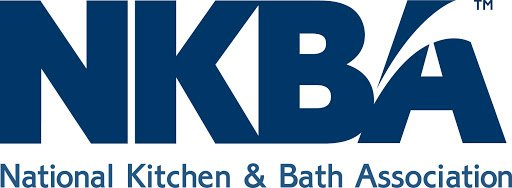Job Scope:
The goal of this project, designed and constructed by Gettum Associates Inc is to add more space. This has been accomplished by the removal of existing interior and exterior walls separating the kitchen/nook and sunroom/family room along with the installation of a nook addition. The final result will be a more open feel, as well as more space! Along with the modifications to the indoor living space, a large screen in porch addition was added to extend the indoors outward!
Existing pictures:
Pictures of the existing family room/kitchen, kitchen/nook and interior of existing sunroom
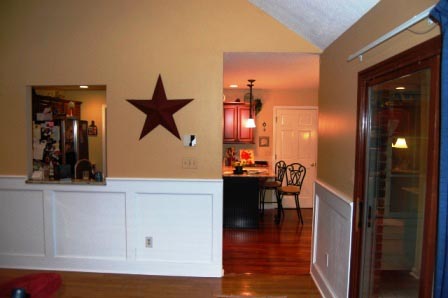
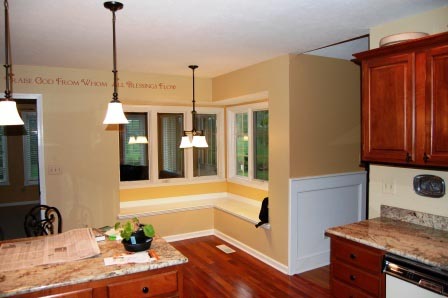
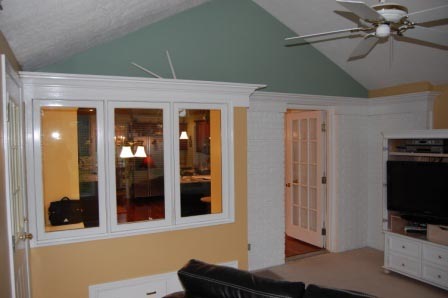
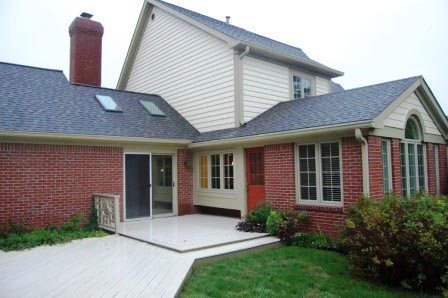
Demolition and construction pictures:
Pictures showing the completion of interior and exterior wall removals and installation of structural header beams and posts
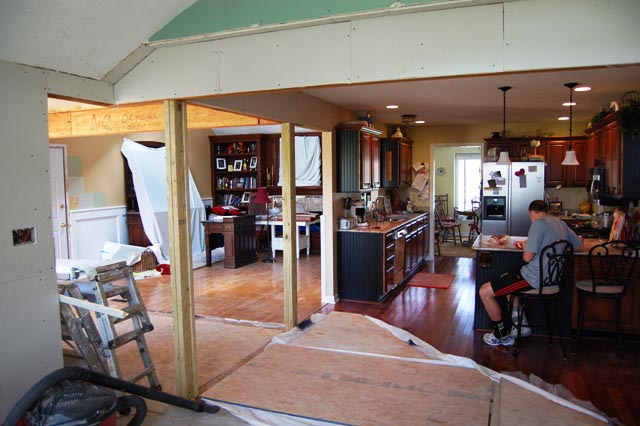
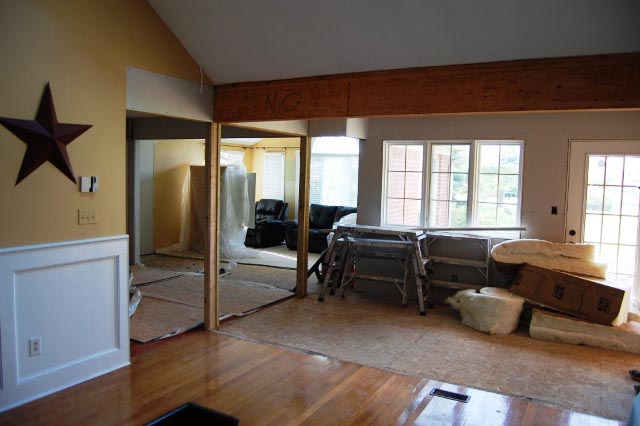
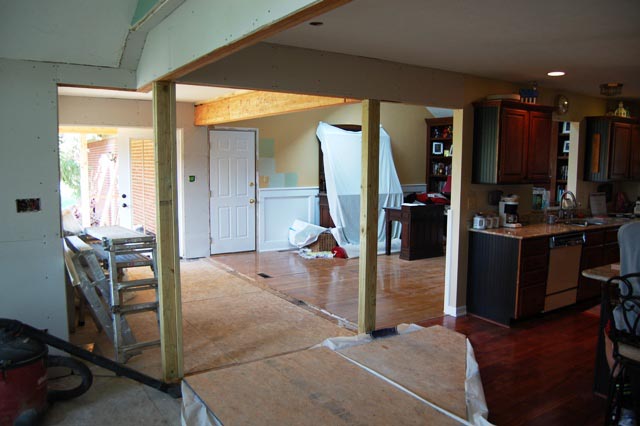
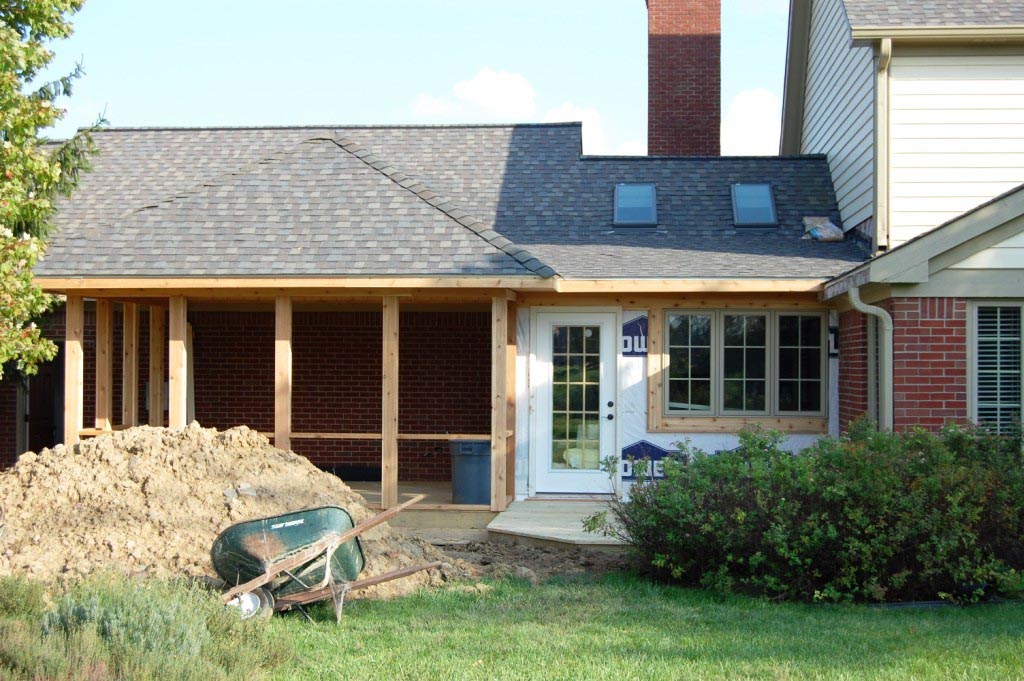
Column and beam trim installation pictures:
In-progress pictures of the installation of interior trim to the structural beams and columns. The built-out, raised panel column detail add a great touch!
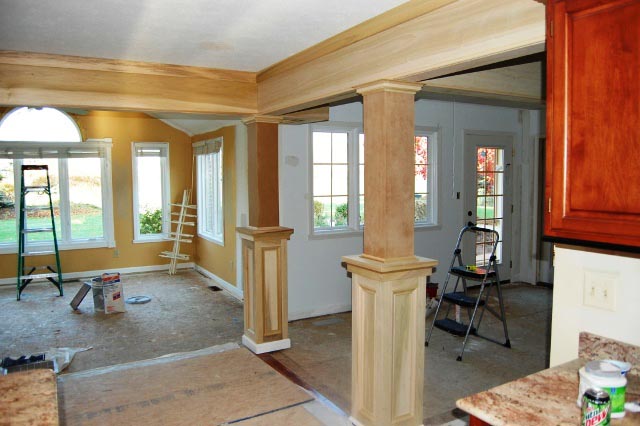
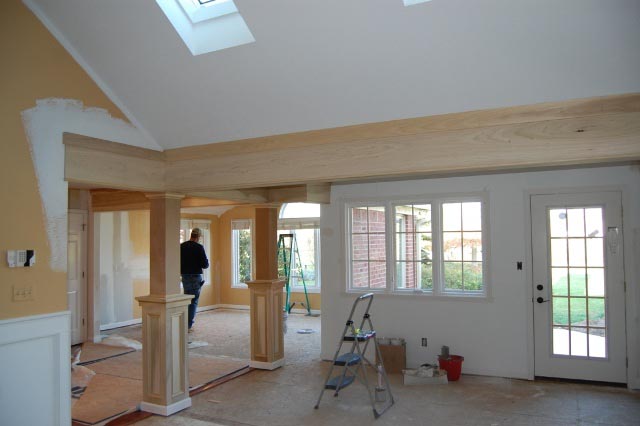
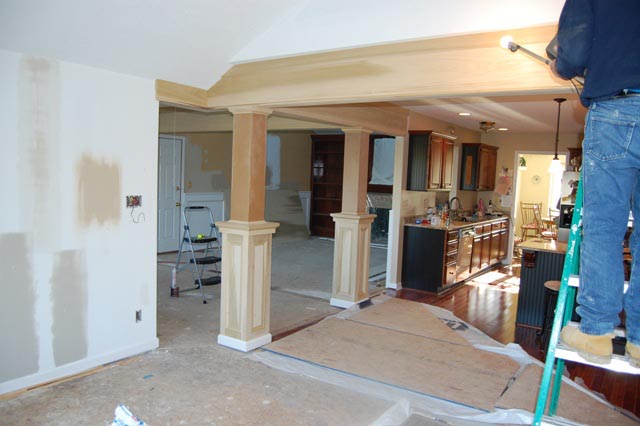
Completed pictures:
Project completion pictures showing the finished nook addition and the combined family room, nook, kitchen and sunroom spaces.
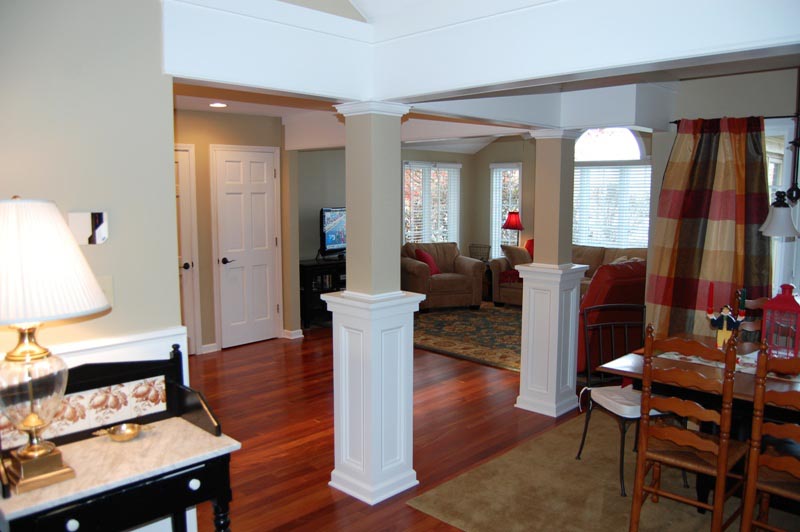
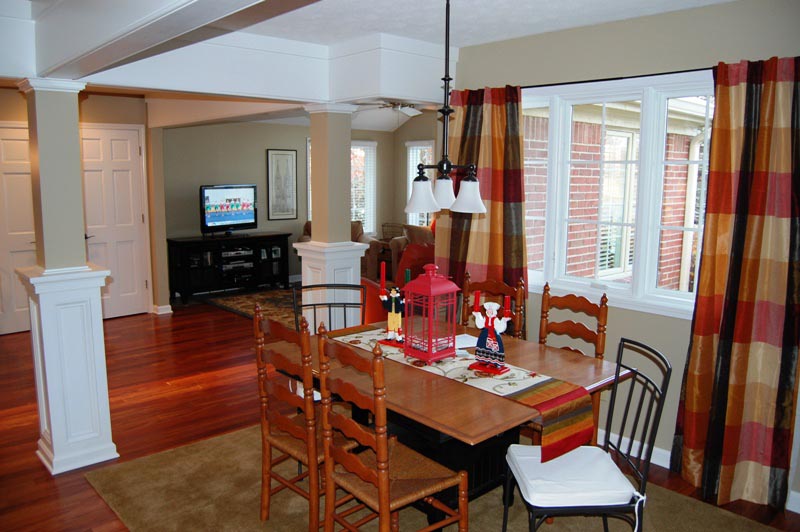
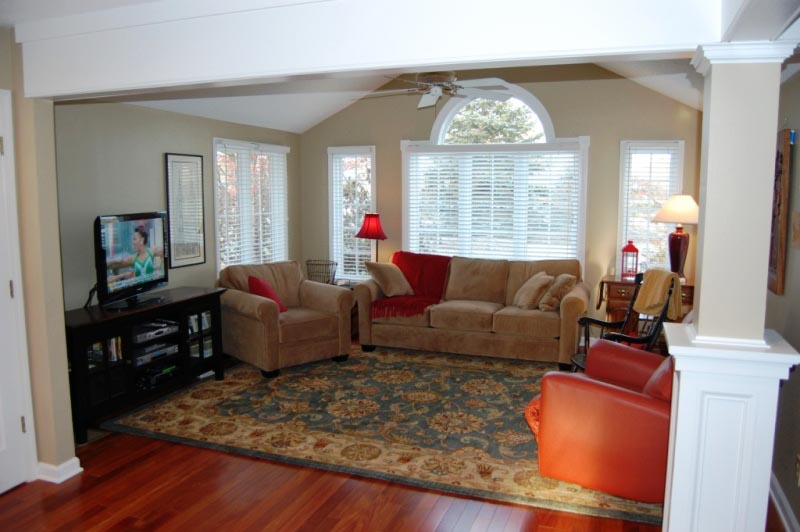
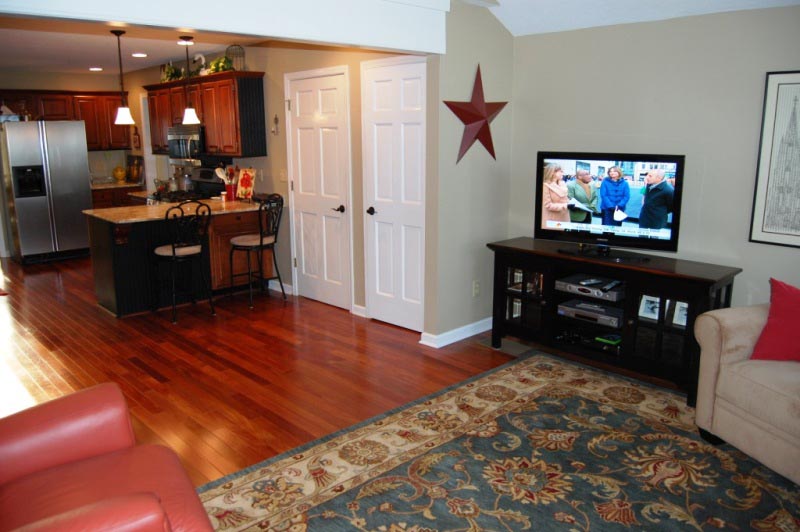
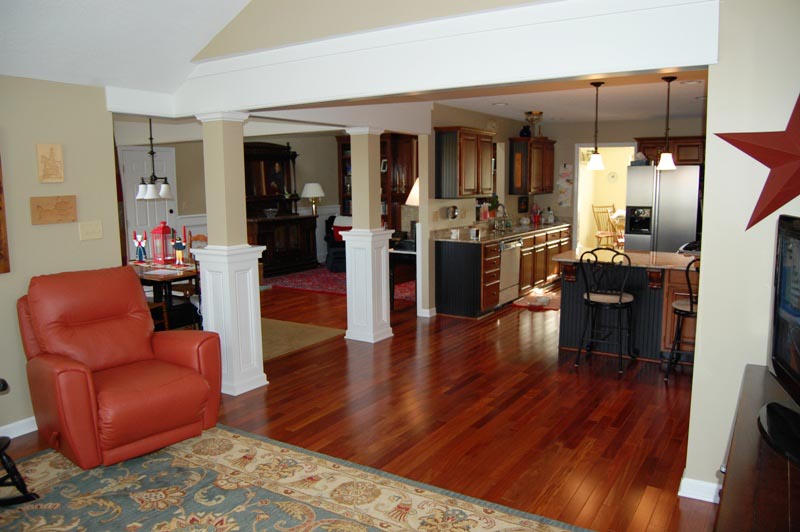
Are you looking to open up or expand your living space? Give us a call at [dynamic_phone] or click here.
