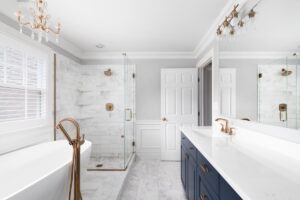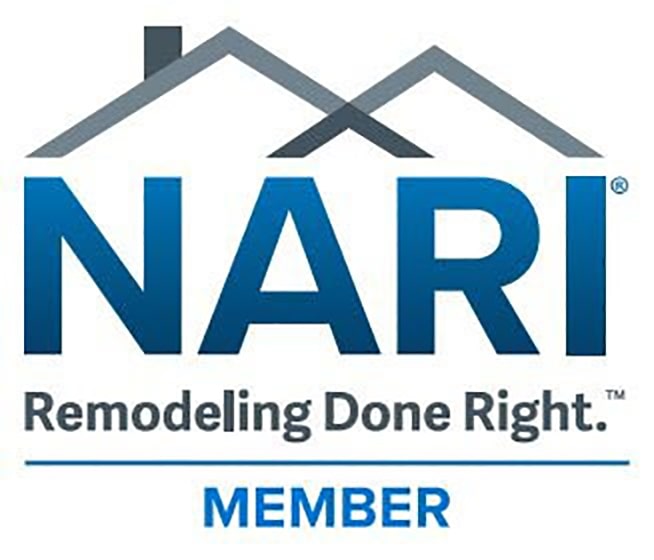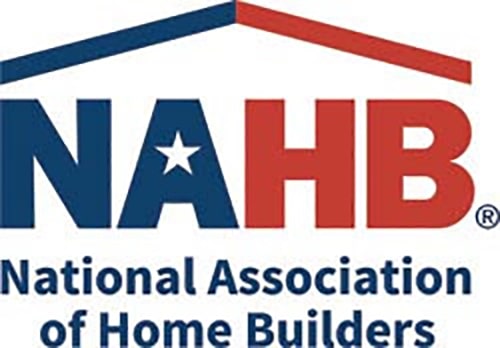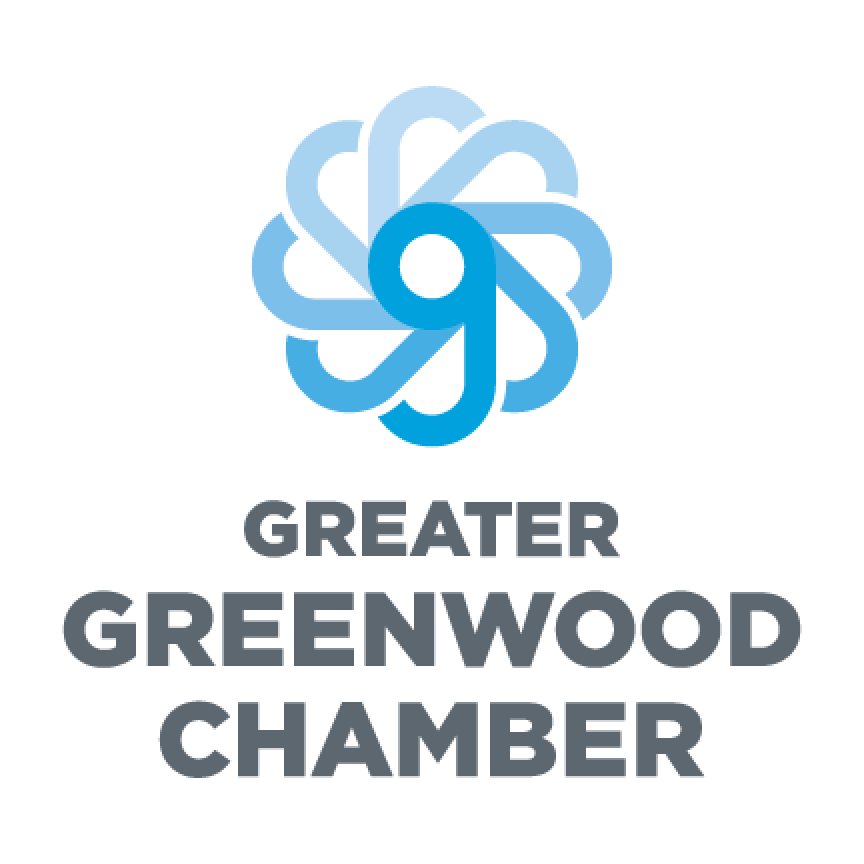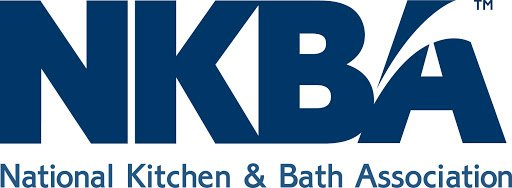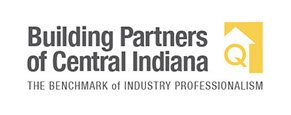Thinking about remodeling your indianapolis home? Have you looked at our remodeling guides like, “Why you should remodel your Indianapolis home“.
Did you do your research and decide on a co ntractor? Hopefullly our guide “Seven Questions to Ask When Choosing a Remodeler in the Indianapolis Area” helped. Now, your seriously thinking about the improvement you can make to your home. The only question is, “what is it going to cost?”
ntractor? Hopefullly our guide “Seven Questions to Ask When Choosing a Remodeler in the Indianapolis Area” helped. Now, your seriously thinking about the improvement you can make to your home. The only question is, “what is it going to cost?”
Some, who have gone through the remodeling process, know what to expect when receiving their bids to remodel their Indianapolis home. Other, first timer potential clients, have no idea what to expect. This is especially true when adding a significant addtion to their home. Major remodeling often costs much more than you think. There is no standard for what things will cost, when adding something such as a second floor addition or a major master suite addition to your existing Indianapolis area home.
Sure, you could hire an architect to design the plans for your second floor or first floor additions. The design will be great. However, are you any closer to understanding the costs involved in the modications the architect suggested and provided? Some architects might give you a ballbark. Some might referr you to a contractor.
There is an alternative. Hire an Indianapolis design and build contractor. One that can help you realize your dreams and also build the project. Consolidate the process with one Indianapolis area remodeling company that will oversee and manage your project from design through the completion of construction.
In the long run, choosing an Indianapolis area design build remodel contractor may save you money in the long run. We developed a feasibility study approach to home improvement and remodeling. Rather than spend a lot to design your home improvements, which ultimately may not make sense, or may not be financially affordable, we have strealined the process into a low-cost exploratory study.
The feasability study should assess the worthiness of investing money in the proposed project. Often, for a modest investment, we can ascertain the value of future completed projects in comparison to what your neighborhood may bear. Why spend a lot of money on designing your dreams when it may not make sense?
For a modest fee, we initiate design services, with your goals in mind, put estimates to them and advise you depending on your unique situation and your area. Depending on your project, we do measurements and convert them to our computerized drafting systems.
From our computer generated existing plans, we can generate proposed designs based upon your “remodeling wish list”. We have three (3) different criteria:
- Must have’s: IF you remodeled, this is your goal.
- Would like to have’s: if you can incorporate these “wants” into your design and budget, you will be happy!
- Blue Sky: Something luxury. An item not necessary, but would be nice. If we can fit this in your budget, this is double icing on the cake!
Contact us and Learn more about a design build feasibility study HERE
SAVE BIG ON YOU NEXT PROJECT!

