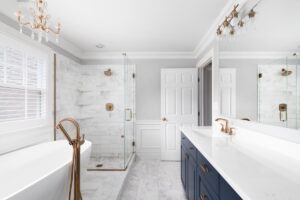A design principle that came about in the early twentieth century is the concept that “form follows function,” and modern designers, architects, and remodeling contractors have taken this idea to heart in modern remodeling projects.
The principle is that the design of a building, room, or object should be primarily based upon its intended function or purpose.
The concept is associated with the modern architecture movement that was popular almost 100 years ago, but implementation of the idea doesn’t necessarily mean a project must adhere to modern design. A homeowner may design a project that adheres to virtually any style that includes modern, vintage, antique, or contemporary design.
However, it IS important to make sure the home functions well as a place to live as much as it offers a stylish presentation. A living room that looks beautiful but doesn’t offer its occupants any comfortable place to sit may need refinement to ensure it looks appealing and also functions as one might expect – as a living room.
Making a Living Room Livable
According to an article from New Hampshire Magazine, living rooms usually fall into one of two terrible categories.
“Living rooms often fall into one of two categories: Stuffy, overly formal spaces filled with imposing furniture and antiques that often go unused; or cluttered dens stuffed with technology and comfy-but-ugly furniture.”
One of the first discussions you may want to have in creating a living room – or any other type of room in your home – where people will enjoy gathering is defining how the room will be used and selecting a design that accommodates that goal.
For example, a couple who enjoys entertaining friends with wine and appetizers may want a living room with comfortable yet stylish seating where there are many places on which to put plates of food and glasses.
Conversely, a family who enjoys watching movies a few nights a week may want to focus on a seating option that will offer comfort for many hours of sitting or reclining.
Looking at the Past to Figure Out Your Design Future
A remodeling project often comes out of a desire to improve a space and make it more usable, as well as to replace and upgrade aging features, furniture, and devices (like appliances). One item to consider when designing a functional space is to look at the present space and figure out what you like about the space and what you don’t like about the space.
Questions you may wish to ask yourself before your living room remodel begins include:
- Does the room function as intended? If it’s meant for formal dining, do you use it that way?
- Is the room too small? Might it be possible for your contractor to enlarge it?
- Do you need to completely renovate the room or can you get away with redecorating?
- Can you combine the remodeling of one room with another to save project costs?
Answering these questions and creating a full roadmap from concept and design to construction and implementation will ensure the finished space looks beautiful while also making it easy to use the room as it was intended.
Design Tips for Your Living Room Remodel
A clean and spacious room makes it easy to relax and enjoy television, entertain friends, or enjoy quality time with family. As you plan your living room remodel, there are some simple design tips that can increase the style and visual appeal of your space without sacrificing its practicality.
Conceal the television. Most living rooms today feature a large, prominent flat-screen television. Movies and entertainment on a big screen at home from the comfort of your comfy couch are an ideal way to spend time in the living room. A cabinet that conceals the television when it’s not in use is an excellent way to make the room a classy space for small gatherings with friends where television isn’t the main goal of the day.
Hide storage throughout the room. Even if you subscribe to a home that’s as clutter-free as possible, you can’t eliminate the “stuff” that inhabits your home. You can, however, create some extra storage in unexpected places. For example, it’s always a good idea to look for tables that feature a few drawers. You can hide your magazines in a drawer next to the couch rather than having them spread out in a pile on the coffee table.
Increase the outlets in the room. A home that was built before 1950 might only have one or two outlets in an entire room and suffer from constant problems when the breaker trips in the middle of movie night. It’s always a good investment of your remodeling dollars to increase the number and functionality of your power outlets. If you think you need one outlet on each wall, try two on each wall. Eventually, you’ll be glad you have the extra outlets.
Design/Build a New Living Room with the Gettum Associates Team
Bringing a home remodeling plan from concept to reality takes many steps, and you’ll benefit from working with the design experts at Gettum Associates. If you’re interested in remodeling your living room, but you’re not sure where to begin, our design/build services and home design expertise is the place to start. Get in touch with us today to arrange a design consultation, or give us a call at (317) 542-3853.














