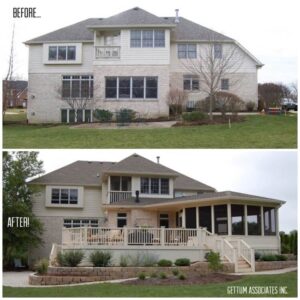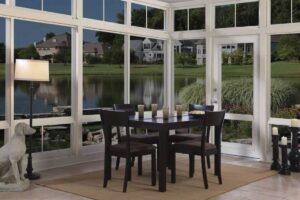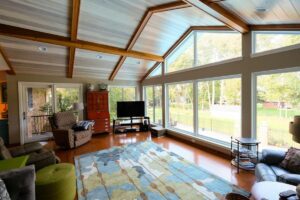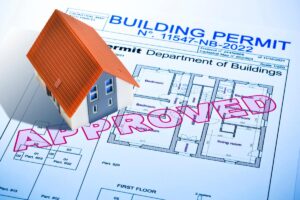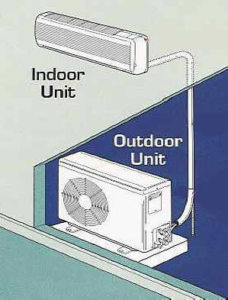You’ve had your eye on that gigantic television that’d be perfect for movie night, but you’re not sure if your living room would accommodate a large television. If you’ve been considering renovations that might change the layout of your home, you’ve probably thought about an open floor plan and whether your home would support this dramatic architectural style.
The Best Things About an Open Floor Plan
You might associate open floor plans with modern homes, but it’s definitely possible to open older homes up and utilize this style of architecture. Some of the benefits of knocking down walls and transforming your home‘s floor plan include:
- Easy to keep an eye on small children
- Improve lighting from natural sources
- Host bigger parties and invite more people
- Improve socialization for family members
Many of the reasons you might want to think about an open floor plan are the social benefits you’ll receive. If you have a family that spends too much time with their heads bent over smartphones and tablet computers, an open floor plan could bring your family closer together.
Drawbacks of the Open Floor Plan
An open floor plan isn’t for everyone, and if your home is currently too open for you it’s possible your renovation project could include the addition of some walls. Benefits of keeping your closed floor plan include:
- Easier to keep messy kids in one room for play
- Better privacy for families with greatly varied schedules
- More wall space to place artwork and decorations
- Quieter when only part of the family is asleep
When you choose to change your home dramatically to or from an open floor plan, you’ll want to balance the look of the space with the needs of your family. Also, don’t forget the future value of your home if you plan to move and sell your residence and how changes could impact its appeal to general buyers.
What to Do if You Can’t Make Changes
If your home’s structure won’t support major changes in the floor plan, don’t worry. You’ve still got some simple options for making those small rooms look a little bigger. Some solutions are of the DIY variety and might include subtle decorating choices. Other changes will require a call to your contractor, but are still possible for many small rooms.
Look at the windows
A small room will look even smaller if it’s got tiny windows that won’t let in light. See if the room you want to change would support installation of new, large windows. Big windows are also a great way to improve natural light and reduce your reliance on lamps.
You might even think about bumped out windows that stretch the room out just a few feet. Rather than adding on an entire room to your home, you can just expand on what you have by a few feet.
Switch out the doors
If your home won’t accommodate a sledgehammer and the switching around of your home’s walls, you might try looking at changing the doors instead.
The Inspired Room shares:
“Add interior glass doors for charm and to bring light and movement through a house. In this case, by simply adding some roller shades or curtains to these doors you can have an instantly private guest room by night and a brighter more open house by day.”
Even if you need privacy, a few curtains are all you need.
Use space you didn’t know you had
Do you have any stairs in your home? Do you have any storage under those stairs? You can create some trendy drawers that pull out from the lowest few steps in addition to placing shelves in a small, hidden closet.
The best part about getting more space? Your small rooms look less cluttered, which means they should look a little more spacious.
Want to Know if an Open Floor Plan is for You?
If you’d like to get started on a renovation plan to open up tiny rooms and freshen your home’s appearance, you’ll want to download our eBook: Seven Questions to Ask When Choosing a Remodeler in the Indianapolis Area.


