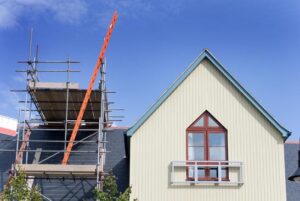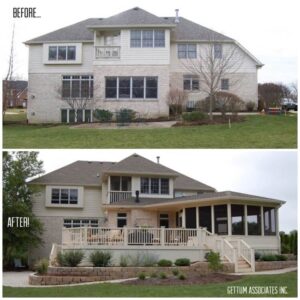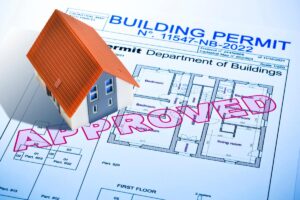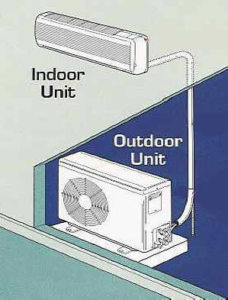You have finally come to the realization that you need more space in your house. Perhaps you have looked at existing homes for sale in your area. Or, maybe you considered having a house built. After investigating each avenue, you realize your best option is your current home, with renovations completed to meet your family’s needs.
You like your neighborhood and your neighbors so remodeling or building an addition, in many cases, is a great option to stay where you are and modify your existing home to match your growing family.
Main floor or second story addition? Which costs more? What are the advantages of each?
One of the most common questions remodel contractors receive from homeowners is whether or not a second story addition or a main level addition makes the most sense. And honestly, it’s a tough question for the remodel experts to answer. There are many factors involved in determining what is the best and least expensive option. Note that the cheaper option may not be the best.
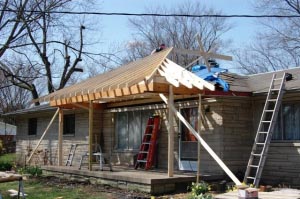
One of the factors that can determine whether to go up or out with an addition is lot size and space. A ground level addition, in some cases, may gobble up available yard space. This may or may not be an agreeable thing to some homeowner’s.
Further, lot building lines may not allow an addition to the side or front of a property. The building lines typically dictate that a structure has to be so many feet away from any property line, as dictated by the local building or planning department. You can find out your building lines by giving a call to your local building department and permit agency.
On the other hand, some homes and properties can accept a ground level addition. Ground level additions are great for accommodating family or great room additions, kitchen and breakfast nook expansions and bump-outs. Having an addition on the main, ground floor also helps in installing mechanicals, such as heating and cooling ductwork as well as plumbing and electrical. These items can be a challenge to extend into new second floor space.
What Goes into the Cost of an Addition?

The cost of ground level additions are affected by the amount of foundation work required. There is digging of a crawlspace and installation of foundation footings and concrete or concrete block foundation walls. All this adds to the expense of the addition. Sure, a second floor addition will avoid those expenses.
However, those costs are usually offset by having to find a suitable location to add a stairway up to the new second floor space if there is not an existing second story. Further, there is the cost of any demolition work of the existing roof structure (unless the space is going within an existing attic space). Also, in some cases, the ceiling joist framing might need to be modified and strengthened to accommodate the added living space.
Note: Normal ceiling joists are seldom properly sized to provide an adequate floor system for living space.
One benefit of adding a second floor addition to a house is the ability to alter the look of the existing home. New second floor walls and roof lines can transform a home from one look to another. The options are almost limitless, but like other aspects of renovation are dictated by budget.
For more information on budgets, check out Remodel Budget Pricing Page.
Get in Touch With the Gettum Associates Team
As you can see, there are many factors involved. The only “real” way to find out is do some exploring.
Consult with a reputable, Indianapolis area design build remodeling company. Someone who can do an accurate analysis and propose a design that not only considers budget, but functionality. After all, the additions have to meet your needs in the best way possible.
Interested in a screened in porch but uncertain about pricing, design and scheduling? Get in touch with us today to arrange a design consultation, or give us a call at 1-317-888-5681.
If you’re ready to get started on your renovation project, you’ll want to download our guide: Seven Questions to Ask When Choosing a Remodeler in the Indianapolis Area.

